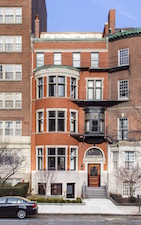Renovation Drawings
Colored areas highlight key changes per floor. Lower diagram on each floor is existing floor plan; upper diagram is renovated floor plan.
Click here to Login to download the higher resolution version of these drawings.
Fifth Floor

Fourth Floor

Third Floor

Second Floor

First Floor

Zero Floor

For even more detail, the latest detailed plans can be found over here.
| <- previous page | renovation home | next page -> |


