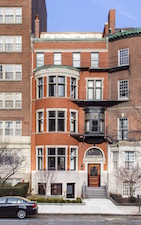Updating for the 21st Century

While the brotherhood and chapter are strong, our home at 532 Beacon Street is showing its age and is in need of a renovation. An extensive and thorough study was undertaken by the Alpha Theta Sigma Chi Corporation, considering many options and factors. The study concluded that a renovation of 532 Beacon Street was not only possible, but could yield an excellent living and learning environment for future generations of MIT students.
In addition to providing things such as updated infrastructure systems, a renovation will allow Alpha Theta to offer a first-class home space that reflects the exemplary nature of the brotherhood and is in line with the needs and expectations of modern-day students.
Although we all recall living in cramped living quarters, the undeniable trend in student expectations (and in the other living options available, namely dormitories) is toward more space per person. This includes the accommodation of computers and all of the other personal items that accompany today's college student, as well as a higher quality of space overall.
Our home at 532 Beacon Street is a beautiful facility that, if properly renovated, can provide not only a top-notch environment for the 21st century, but a more spacious living experience through the addition of a fifth floor (spreading roughly the same number of brothers in the house over a larger number of bedrooms and total square footage).



The Renovation Plan
A proposed renovation plan, drafted with the professional services of an architectural firm and general contractor, includes the following highlights:
- Fifth floor (bedrooms, enabling "de-crowding" of current conditions)
- Updated/new systems (electrical, plumbing, heating)
- Support for 21st century computing and electronic device needs (e.g., power and network)
- Accessibility improvements (elevator up to second floor)
- Energy efficiency (e.g., windows/insulation)
- Upgraded bathrooms and kitchen
- Updated/enhanced safety (alarms, monitors, etc.)
- Interior restoration (e.g., repairing/restoring stairway treads, balusters, banisters, etc.)
- Exterior restoration
- Key signature areas of the house to remain (i.e., restoration only), such as the library, dining room, central open staircase, etc.
More details of the Renovation plans on the next page....
| <- previous page | renovation home | next page -> |


