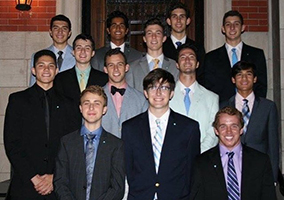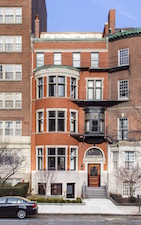Renovation Plan Details
SOME OF THE KEY AREAS OF THE PLANNED RENOVATION PROJECT INCLUDE:
FIFTH-FLOOR ADDITION
The renovation will include the addition of a fifth floor to the house, providing two additional bedrooms and allowing for the "de-crowding" of the current bedrooms (turning quads into triples and triples into doubles) while maintaining the same overall occupancy count at 532 Beacon. The central staircase and its house-unifying character will be extended to the fifth floor.
PROJECT TEAM
An excellent team of professionals has been assembled to plan and manage this project. The team is overseen by an Building Committee made up of Alpha Theta alums, and includes the key players listed below, plus numerous specialized professionals.
ARCHITECT: LDa Architecture & Interiors
GENERAL CONTRACTOR: SeaDar Construction
OWNER'S REPRESENTATIVE: Kevin Maguire



STRUCTURAL
The structural elements of the house will be repaired and reinforced as necessary to ensure the structural integrity of the building; this includes adapting the building to comply with relevant seismic regulations as required by code in Boston's Back Bay.
MECHANICAL, ELECTRICAL, PLUMBING
All new mechanical, electrical, and plumbing systems will be installed. The existing systems are all past their current usable life spans and are in need of replacement. The new electrical system will be sized appropriately for today's electrical demands (the current service is undersized for today's extensive use of computers, etc.)
ACCESSIBILITY IMPROVEMENTS
As required by ADA code on a project of this scale, 532 Beacon Street will be made wheelchair accessible. Among other items, this will include the addition of an elevator from the basement level (where grade level access already exists) through the second floor, providing access to all common rooms, a bedroom, and a bathroom. The addition of the elevator has been designed to avoid impact on historical elements of the house.
INTERIOR RESTORATION WORK
532 Beacon Street contains a great deal of original woodwork and other finishes. The renovation will restore and preserve these finishes and items. For example, items such as hardwood floors, wainscoting, balustrade, and coffered ceiling will all be restored and preserved, as will original stained glass.
EXTERIOR RESTORATION WORK
The exterior of 532 Beacon Street will be restored to preserve the building's historic appearance for the next several decades. This includes items such as masonry cleaning and repointing, exterior window stained-glass repair and restoration, and bay window tin restoration.
HEATING SYSTEM
An all-new, efficient heating system will be installed. The existing boiler, piping, and fan coil units are all well beyond their useful life and require substantial maintenance just to keep running. Air conditioning is being considered as an option in various forms -- including no A/C -- noting that it would alleviate egress, efficiency, and window-wear issues associated with the use of in-window A/C units. Because the heating system will be replaced as part of the renovation, there is an opportunity, if funds allow it, to provide air conditioning as part of the new system more economically than if we were providing it as an add-on to an existing HVAC system.
ENERGY EFFICIENCY
Window restoration, new insulation, and state-of-the-art energy and climate systems will dramatically improve the energy efficiency of 532 Beacon Street. In addition, the renovation will follow as many "green building" and LEED practices as are practical.
FIRE SAFETY SYSTEMS
All-new fire safety systems will be installed -- sprinkler, smoke detection, carbon monoxide detection -- all with a remote monitoring service. All system installations will be designed and performed with priority given to preserving the historical elements of the house.
CODE COMPLIANCE
The renovation will bring 532 Beacon Street into compliance with relevant safety and other national and local codes. As one example, local code requires the installation of a rainwater-capture system that will recharge the local water table in the Back Bay district (where structures are supported by submerged wooden pilings), rather than sending rainwater directly into the city storm drains.

*The Geotechnical Engineering firm assessed the condition of the foundations and wooden pilings underneath 532 Beacon Street. As with all buildings in Boston's historic Back Bay, 532 Beacon Street is ultimately supported by wooden pilings driven deep into the ground. Before embarking upon a renovation of this scale, it is prudent to verify that these pilings are in good condition by digging down, examining them, and performing actual "load tests." This work was performed during summer 2007 and concluded that the foundations are in good condition.
**Among the tasks being performed by our civil engineering firm are the design of the rainwater capture and groundwater recharge system. The design of this system is required as part of the permit application process. Preliminary design work was performed for this system during the summer of 2007.
| <- previous page | renovation home | next page -> |


