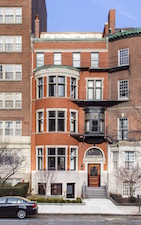Rough-in Accelerating
Dan Craig ’03 — Thursday, April 24, 2014
Installation of heating, ventilation, air conditioning, electrical, plumbing, fire alarm, network, and more is accelerating. By May 8, the walls will be ready for sheetrock.
See more photos from this tour
The next site tour will be Thursday, May 1 at 4pm.
Construction Site Photos from April 16 Tour
Dan Craig ’03 — Wednesday, April 16, 2014
Several Alpha Thetas from the early and mid 1980s joined the building committee on this week’s construction site tour. Tremendous progress continues as various services are roughed in, including more electrical, plumbing and tubing, ductwork, and wiring for the HVAC.
See more photos from this tour
If you would like to take a tour yourself, please join us at the next regularly scheduled tour on Thursday, April 24, 2014 at 4pm.
5th Floor Roof is Up
Dan Craig '03 — Monday, March 24, 2014
Construction hit a major milestone last week with the completion of the 5th floor roof. Given all the snow and rain that has fallen on Boston this winter, Sea-Dar Construction chose to build the new roof on top of the existing 4th floor roof to minimize water infiltration.
Now that the new roof is in place, the old 4th floor roof will be removed. The ceilings of the 4th floor will be slightly lowered to make room for the new 5th floor. The original laylight will be restored underneath a new skylight over the central stair.
Knob and Tube Wiring
Dan Craig '03 — Thursday, March 13, 2014
Stripping the house down to the studs revealed an extensive network of antique knob and tube wiring as well as tubing for gas lights. When the house was built in 1900, it was a transitional period for home infrastructure. Had the house been built a short time later, it might have had native electic light.
While electric power has long been standardized, we are again in a transitional period when it comes to lighting. Incandescent light bulbs are being phased out. Compact flourescents are clunky and difficult to dispose of. LEDs seem to be the future, but they are still rapidly improving and reducing in price. For this project, we choose to install 100% LED lighting, both for energy efficiency and their long life and low maintenance needs.
Who knows what technology will appear in the coming decades. No doubt that when the house is next renovated 50 years from now, future brothers will marvel at our primative systems.
Names Above the Laylight
Dan Craig '03 — Wednesday, March 12, 2014
Of the many nooks and crannies of the house, the crawl space above the laylight over the central stairs was one of the most spectacular. Accessible by a small panel in the 4th floor hall closet, brothers from the 1920s to present, and even a few sweethearts, have ventured into the space and carved their names on the plaster wall.
The addition of the 5th floor posed a design question: build over the skylight in order to gain more space like Skullhouse did, or extend the stairs and and skylight to the new floor? Ultimately we concluded the natural light and the communication between the floors was worth the space. The laylight has been removed for safekeeping while the 5th floor is constructed and the main stair extended. When the 5th floor is in place, the original laylight will reside above it.
Unfortunately the plaster walls of carved names could not be salvaged. But before they were removed, we captured high-resolution photos to preserve the marks left behind by brothers past.
Project Updates
Sunday, March 09, 2014
The project is underway! Click below for the latest project updates, including:
- Project Timeline - key events on the project to date
- Photos - documenting the project progress
- Renovation Cam - watch the renovation progress!
- Social Media - follow the project
- Detailed Plans - detailed architectural plans
- RSS Feed - Subscribe to these updates in your feed reader
| <- previous page | renovation home | next page -> |









